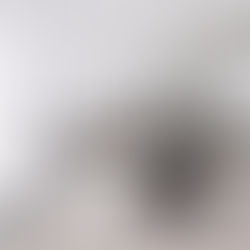Casa Di David Restaurant By A A Studio
- A A Studio
- Nov 21, 2016
- 1 min read

Location Herastrau Park, Bucharest, Romania
Area 270sqrm
Authors aastudio- Alex ADAM, Roger POP, Adrian BRATESCU, Otilia SORETE-ARBORE, Georgiana JIPA, Carmen CORCOLES, Bogdan RADUCU
Photo collaborator Cornel LAZIA
Other Collaborators Arpi, Sav, Ralbi Development, Trivenus,Ragazzino 2009, Matcon, Martin Group Instal, Expert Doors and Windows, F.D stil, Titanmar, Huber, SSAB, Viabizzuno, EWD, COS, Ekero, Sensio,Intro,
Plasty Prod, Invento Art Design, Martin Group Instal, Matcon, Cominvest, Crisgarden
www.aastudio.ro

The interior design for the Casa di David restaurant brings experiment and innovation to the natural setting of Herăstrău Park, Bucharest. The perception of the interior, relative to the park, is dynamic insofar as it keeps a high degree of homogeneity and visual continuity provided by the glazing closures.

The design follows the lines taken from the natural context, geometrical volumes, abstracted and simplified. Adding to this are the textures of materials-wood, stone, marble. Corian and metal become highlights for certain areas. The direction for the design was custom and consisted entirely of inventing elements such as Corian sinks, wood finished retro-illuminated as or fixtures that can rotate depending on the position of the tables. The concrete floor has been used in traffic areas. In the restaurant hall it was replaced by carpeting with a concrete texture.

Light plays an important part in the composition. There are two scenarios - indirect light that highlights the interior architecture and decorative for punctual highlights. The technical part was hidden in illuminated alcoves under ventilation masks and custom coil so that the user will only interact with the natural materials.

































Comments