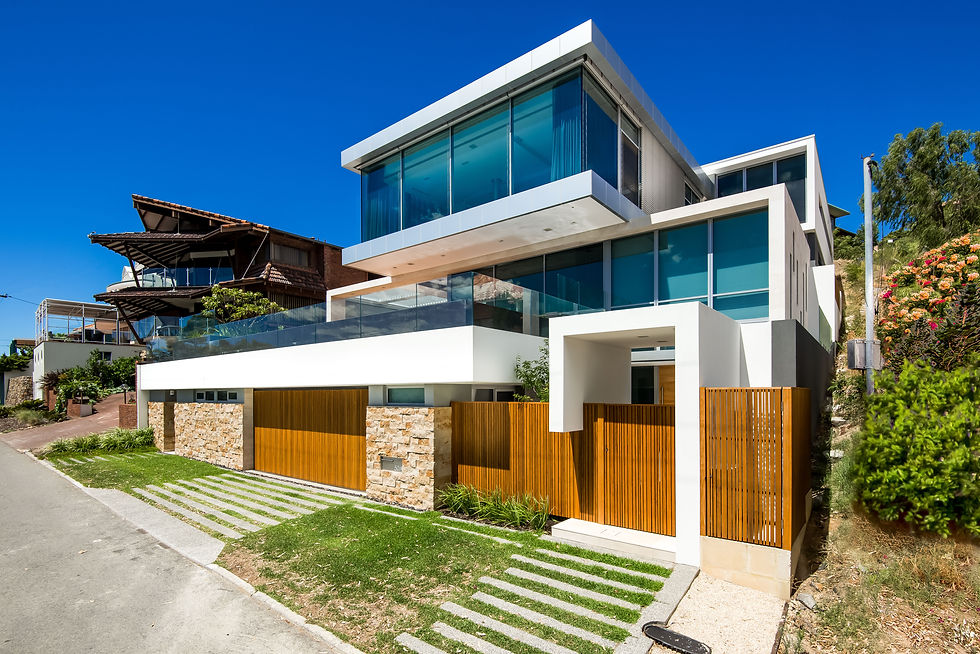Bicton Residence by Hillam Architects
- Felipe Soto
- Nov 25, 2016
- 1 min read
A seamless connection with the Swan River

This family residence atop Bicton’s Blackwall Reach reflects its river’s edge environment and the ‘enhanced living’ aspirations of its owners. The architectural challenges of cutting into the hillside and maximising views were critical to the success of this project.

A rusticated limestone base, along with the extensive use of natural timber and stone, give the impression of the house rising from the surrounding escarpment. Softer finishes at ground level give way to more refined details through the upper levels creating an interesting contrast.

The design palette is comfortable yet contemporary and the workmanship and finishes throughout are to an exceptionally high standard. In keeping with our design principles, the home features many sustainable initiatives.

The main entry is designed to impress. It’s a glazed void features a beautifully-detailed, spiral staircase which leads to the upper, cantilevered living-areas. The two bedroom suites are deliberately set on split-levels to provide privacy and tranquility whilst still allowing spectacular views. A large outdoor deck leads to a stunning 10m infinity pool which appears to blend seamlessly with the blue waters of the Swan River.


































Comments