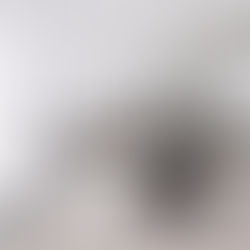J House By Pitsou Architects
- Design Update
- Dec 7, 2016
- 1 min read
Reference www.pitsou.com

The J house designed by Pitsou architects is located in Hertzeliya and was built as a single family home. The stunning residence spans a total area of 1123 square metres and was finalised in 2015.


The ultra modern bright white facade stands out from the street in a very sophisticated manor. The hidden residence resides on a slant meaning the interior of the building is not visible from the street, adding a great sense of privacy.

"The contrasting lines of the ascending roof and descending land foreshadow the inter scheme of the home." The shape of the building along with window specifications provide an interior full of unique spaces to play with. Every room having its own identity to build upon and every step offering a new perspective.


"An iron white staircase lends itself to the general atmosphere of the home- prismatic, multi-dimensional, exposing its occupant to the light and air wafting about the home. A frozen dance full of play - transparency and her opposite - are always picture perfect."































Comments