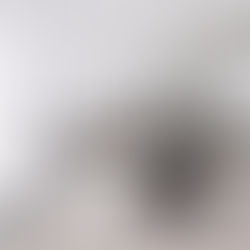LOFT A By Tomas Ghisellini Architects
- Tomas Ghisellini Architects
- Jan 13, 2017
- 2 min read
At the top of an interesting multi-storey rationalist building of the '50s, a large flat on two originally independent levels is transformed into a contemporary and seamless domestic space. The project completely rewrites the articulation of former rooms by mixing the two overlapping spaces, till then completely autonomous, in a unique environment where natural light comes from above as a liquid substance.
(References provided at the bottom of the page)

The large central void attracts pure volumes that almost seem to dive in as driven by mysterious forces.






The shiny and softly reflective volume, duplicates the same spaces for which it constitutes a disciplining element; distributions, illuminated by shafts of light in the ceiling, seem to belong to a fascinating labyrinth of mirrors.

The grand living reaches a striking double height just near the entrance and the dining room; glances run uninterrupted upward from the door in so that everyone is surprised by the sudden vision of the sky.



The small "village" of architectural bodies has an undisputed protagonist: a kind of stereometric crystal, like a large gemstone, occupies the gravity center of the composition hosting a white kitchen in the inside. The vitreous skin, opened according to different configurations, assigns different percentages of visual permeability to spaces.



Upstairs, reached by a surprisingly light staircase obtained by "folding" the natural wood flooring, a studio-living leans directly onto the main spaces below. A terrace cut into the sloping roof, facing wonderful views through an entirely transparent wall, brings home distant horizons.










A deep niche carved into the attic walls gives room to a soft sofa convertible into a double bed and, if necessary, in dozens of other user configurations. The studio easily turns into a in mini-apartment for guests, a home-lounge for parties, a reading room, a private indoor-outdoor terrace and much more.

Terraces and roof gardens complete this domestic scenario where perceptual and functional diversity is one of the most important added values. Spaces, fluid and flexible, host editable solutions and custom furnishings that builds only temporary configurations. The original spatial constriction evolves into new freedom of use; transparency, permeability and lightness are the main terms of the language by which the project speaks to its inhabitants.


References
Nation Italy
City Padua (Northern Italy)
Client Private
Programme Two-level loft in a historical building
Design year 2015
Construction year 2016
Architectural project Tomas Ghisellini Architects
Project Team Tomas Ghisellini, Alice Marzola
Collaborators Lucrezia Alemanno, Andrea Andreotti, Enzo Milan
Structures Antonio Consoli
Safe Simone Scarmoncin
Technical plants Nicola Cappellato
Building Direction Tomas Ghisellini
Interior Design Tomas Ghisellini
Custom furniture design Tomas Ghisellini
Photographs © Tomas Ghisellini























Comments